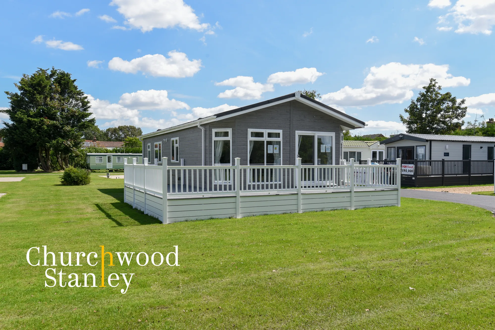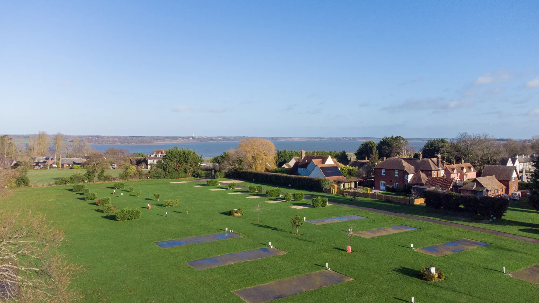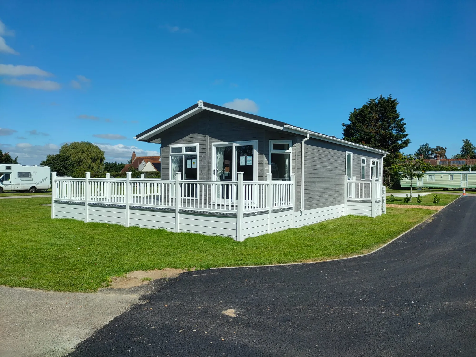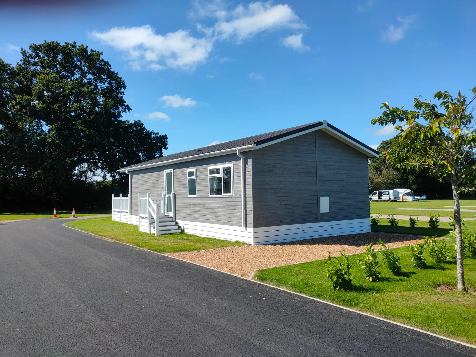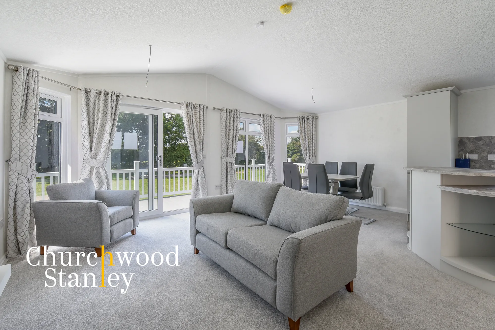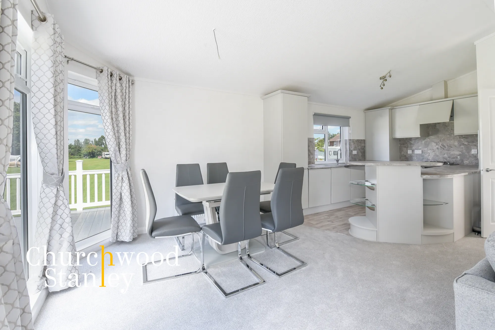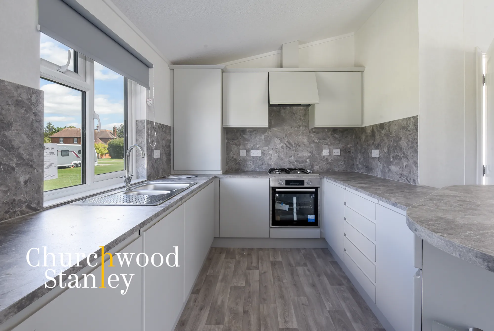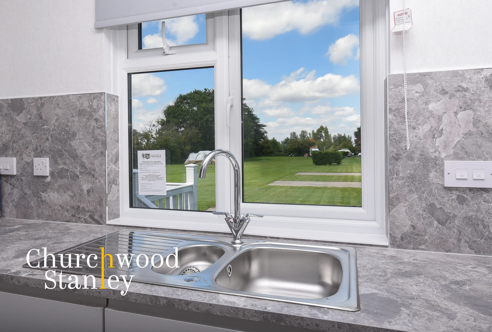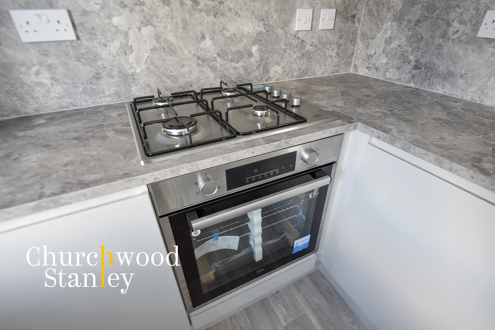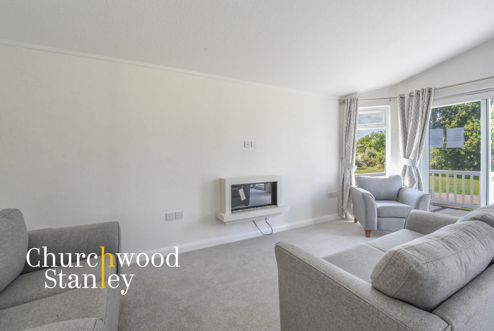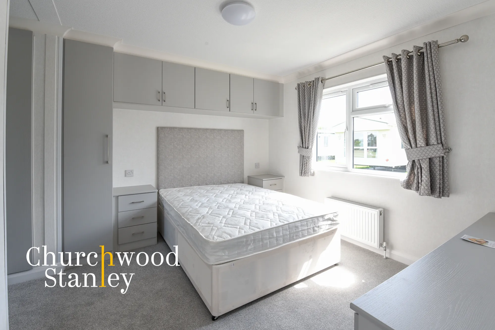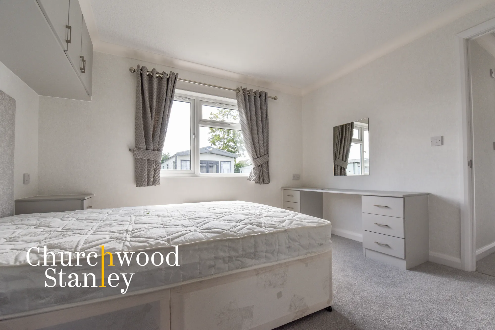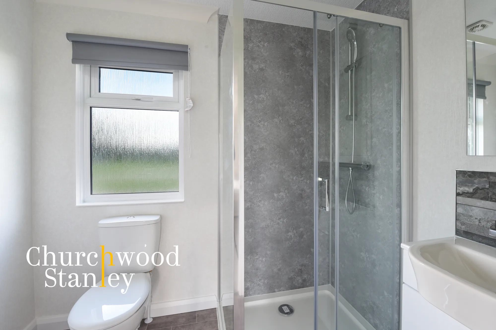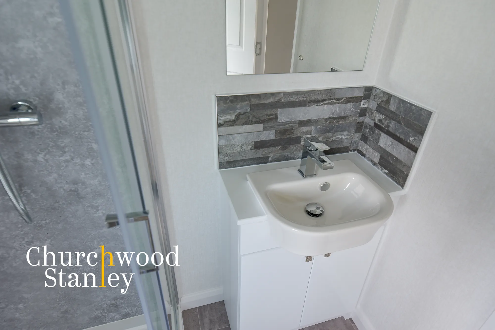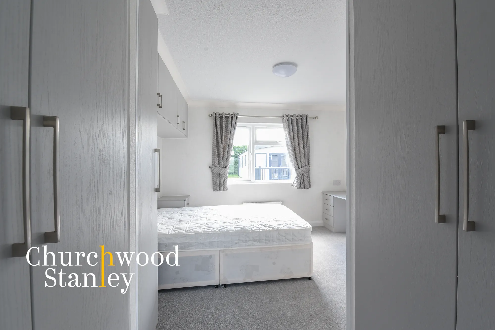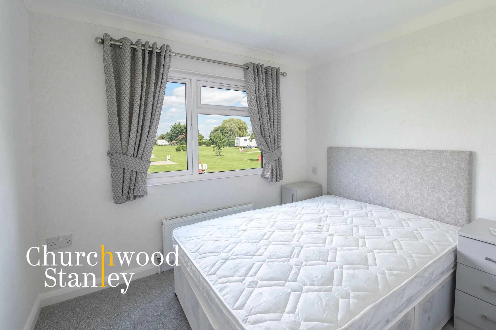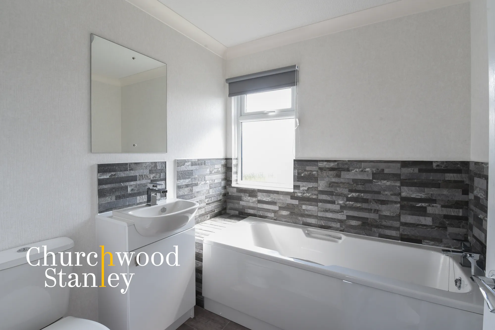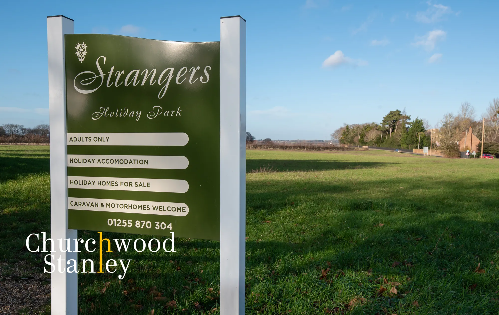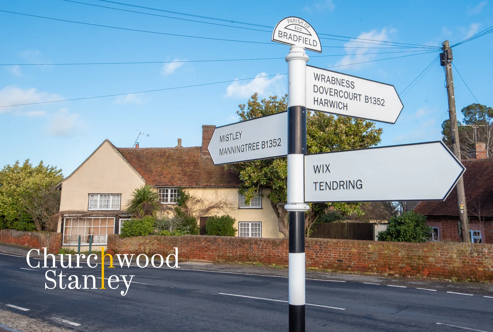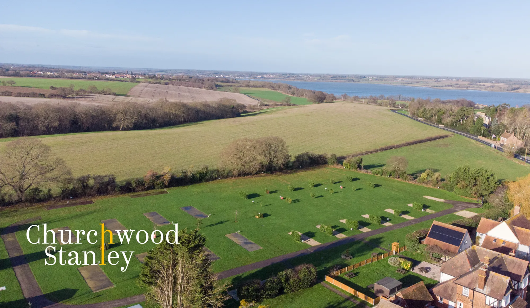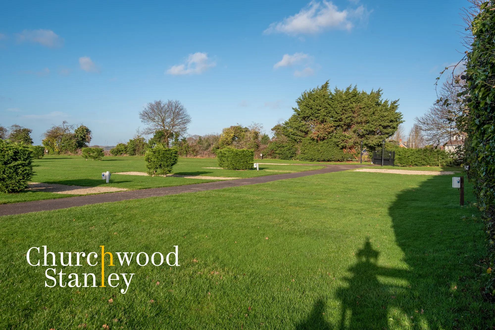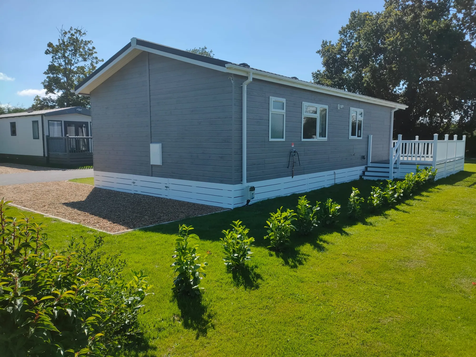2 bedroom
2 bathroom
1 reception
2 bedroom
2 bathroom
1 reception
Stately-Albion has surpassed itself with this cleverly designed leisure home.
The open plan living area is divided from the kitchen via a low level wall, an attractive lounge suite and curtains will be sure to delight you.
The large kitchen diner has been well thought out with plenty of storage.
The lounge enjoys plenty of light with large patio doors and full length windows, a glazed exterior door, gives a second entrance into the kitchen.
The diner also enjoys full length windows which will ensure that you will always enjoy the view! The bedrooms are very comfortable with the maximum storage that you can all rely on Stately Albion to provide.
As Europe’s longest established manufacturer of park homes, you may be confident that once again Stately Albion have designed a home with you the customer in mind.
Entrance HallApproached from the raised decking that wraps around three elevations at the front of the home, the entrance hall connects all internal rooms. It has luxury fitted carpet and a useful double front coats and shoe cupboard.
Open Plan living space17' 2" x 17' 4" (5.23m x 5.28m)An impressive light filled vaulted open plan living area incorporating the kitchen and dining space. Dual aspect with three full height windows and sliding patio doors that lead onto the the large expansive deck and a further window to the side of the kitchen area.
The living space incorporates a feature fireplace with luxury fitted carpet and the kitchen is comprised of light grey fronted soft closing cupboards and drawers beneath a low profile square edged work surface with upstand. here you will find the 1.5 bowl sink and mixer tap in front of the window to the side and an array of Bosh integral appliances that include a fridge / freezer, washer / drier, dishwasher, oven and grill, four ring gas hob and extractor hood. An extended breakfast bar provides a great place to sit for those early meals.
First bedroom10' 11" x 13' 4" (3.33m x 4.06m)Spacious and fitted with luxury carpet the first bedroom has a window to the side elevation, two double fronted wardrobe cupboards between the bedroom and the ensuite, vanity furniture and a further array of tall and eye-level fitted storage solutions around and over the bed.
Ensuite shower roomFinished with a fully enclosed shower cubicle with thermostatic shower tap and mermaid boarding, mirror above a vanity sink, WC, extractor fan and an opaque glazed window to the side elevation.
Second bedroom9' 3" x 9' 4" (2.82m x 2.84m)Luxury carpeted with a window to the side elevation and double fronted integral wardrobe cupboard.
Bathroom6' 6" x 6' 4" (1.98m x 1.93m)Finished with a panelled bath with tiled splash back, vanity sink beneath a fitted mirror, WC, extractor fan and opaque glazed window to the side elevation.
The Strangers Holiday Park is a four acre site on the periphery of Bradfield village on the North Essex (and Suffolk) border. Bradfield is semi-rural yet well connected village with rolling countryside on its doorstep, a private beach, excellent access to the A120 (A12) and a main line train station with 55 minute commute time to Liverpool Street from Manningtree. There is also a main bus route. The market town of Manningtree, an area of outstanding natural beauty on the Stour Estuary is only a short 10 minute drive away. There are lovely fields at the back of the park and beautiful walks to Bradfield Beach and Wrabness.
Stately Warwick 40x20
DJI_0867-2
IMG-20230818-WA0006
IMG-20230818-WA0008
Luxury open plan living
Dining to kitchen
High spec kitchen
Sink and window
Bosch appliances
Living area
First bedroom
First bedroom
Ensuite shower room
Ensuite
Bedroom storage
Second bedroom
Bathroom
DSC_5435
DSC_5430
DJI_0864
DSC_5433
IMG-20230818-WA0007
