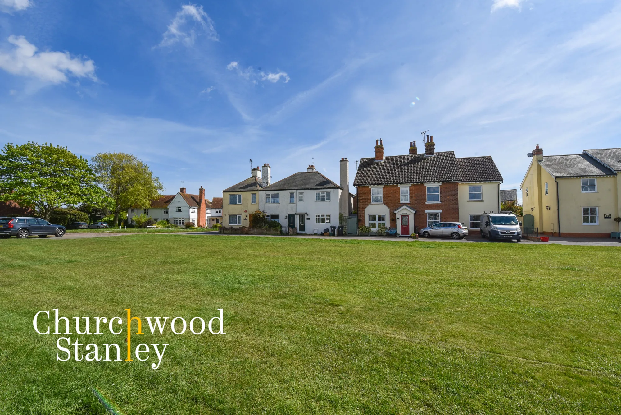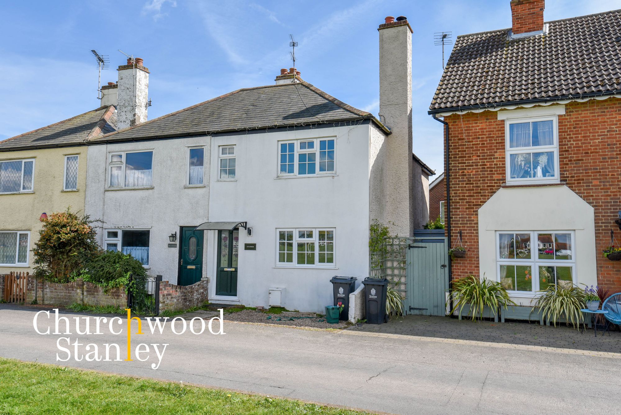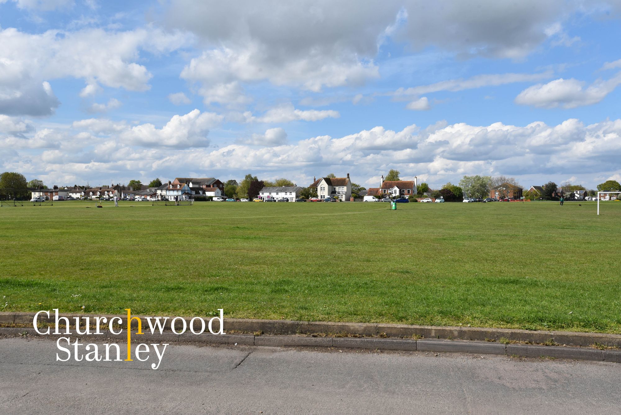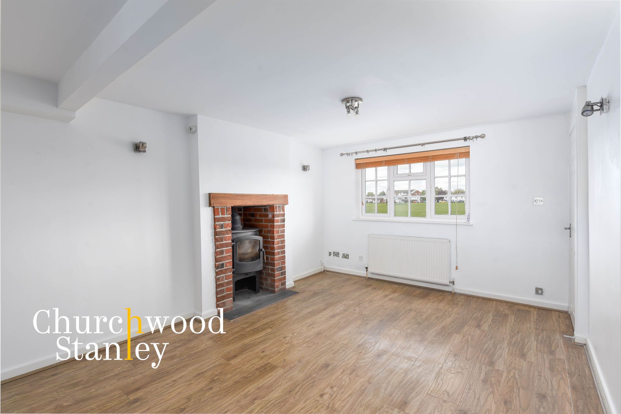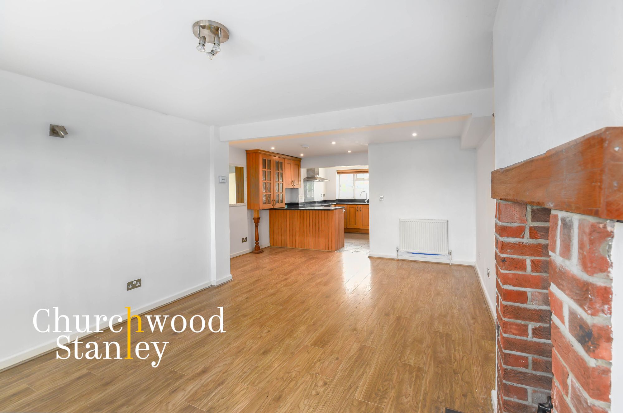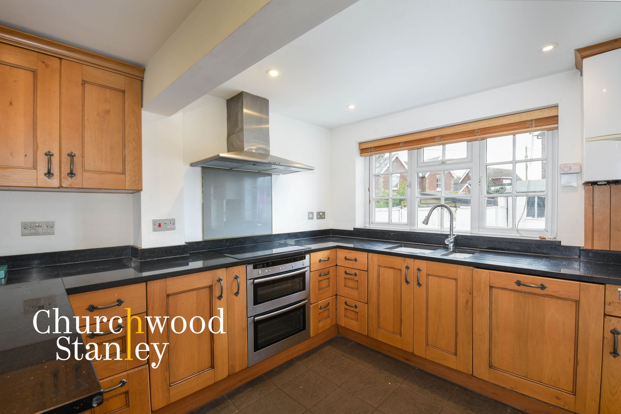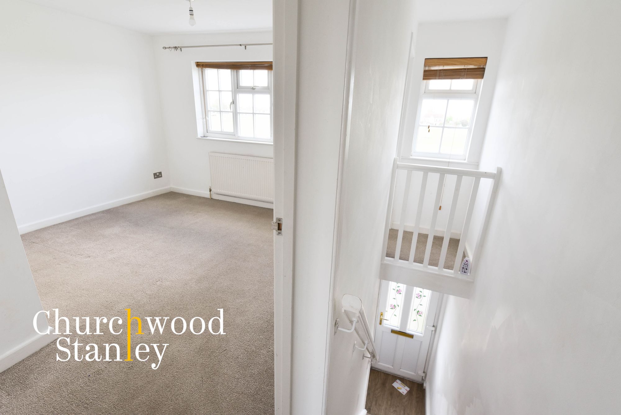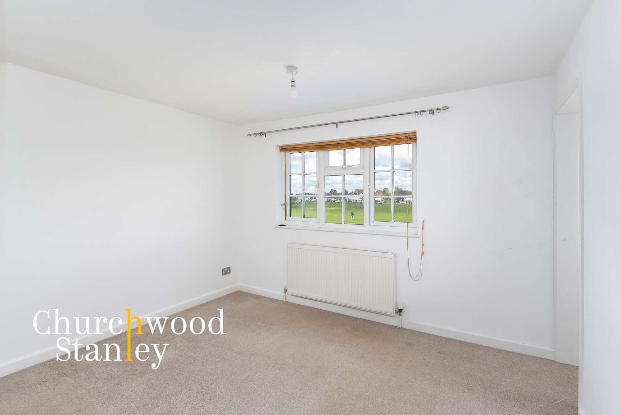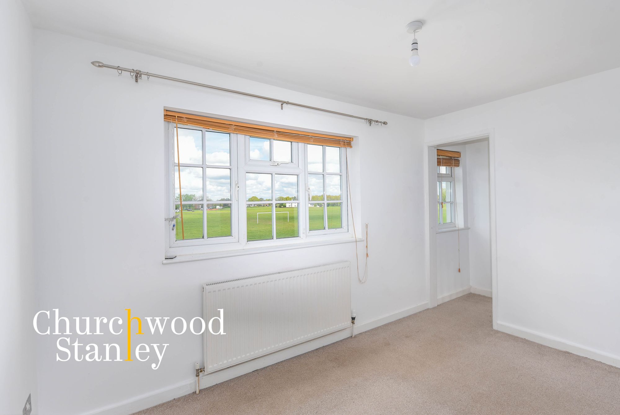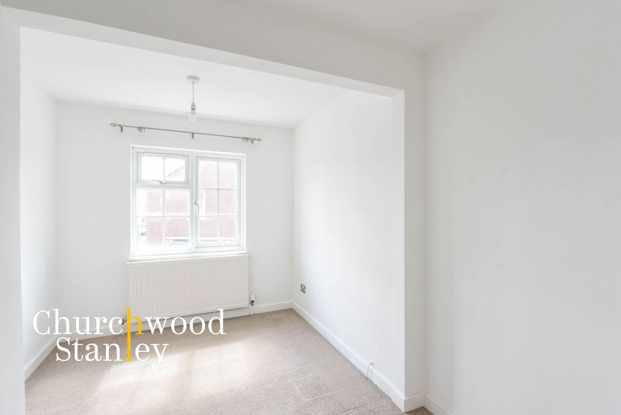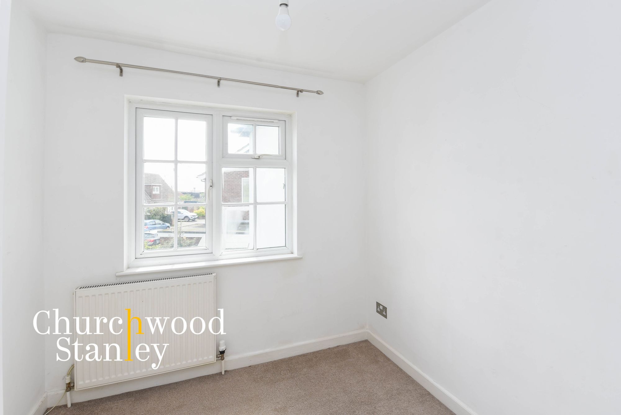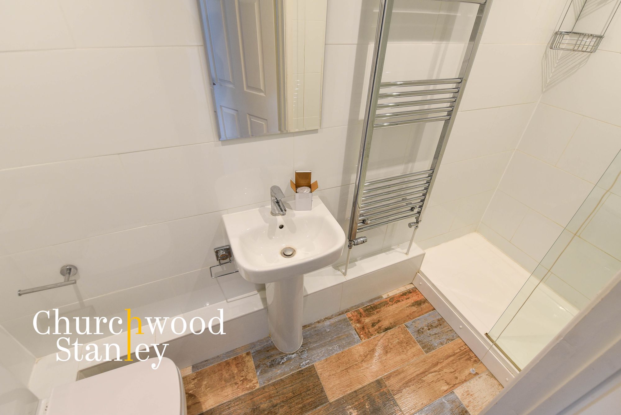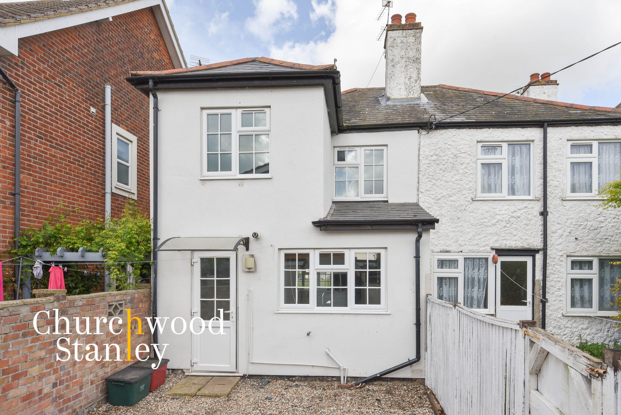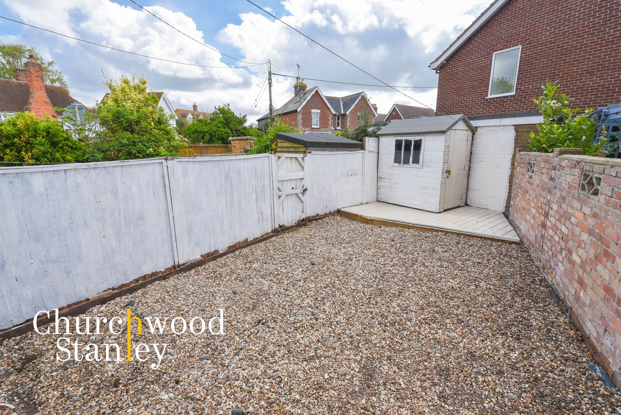3 bedroom
1 bathroom
1 reception
3 bedroom
1 bathroom
1 reception
Embrace the charm of village life with this three-bedroom semi-detached house that offers a front-row seat to the picturesque Great Bentley Green. This delightful home promises comfort and convenience without the wait, as it comes with no onward chain and is ready to welcome you.
Step inside where an inviting entrance leads to an open-plan ground floor, designed for modern living. The living room, adorned with a red brick fireplace and a multi-fuel stove, seamlessly merges into the dining area and kitchen, creating a cohesive space for family gatherings and everyday living. The entire area is laid with wood laminate flooring, adding warmth and ease of maintenance.
The kitchen, equipped with oak cabinetry and granite countertops, includes integrated appliances and a breakfast bar ideal for morning coffee or casual meals. A glazed door in the kitchen opens up to the outdoor space, blending indoor comfort with outdoor convenience.
Upstairs, the landing is bathed in natural light and leads to three well-proportioned bedrooms. The master bedroom, overlooking the expansive Green, offers spectacular views and a peaceful retreat after a long day. Each bedroom is carpeted, providing a cosy and comfortable atmosphere.
The shower room is a sleek, functional space with a walk-in shower, modern fixtures, and crisp white tiling, ensuring ease of use for all family members.
Outside, the front garden gazes directly onto the historic Green, with a pathway leading to your front door and a side area that could accommodate off-street parking. The south-facing rear garden is a low-maintenance haven with shingle and a raised decking area, perfect for relaxation or entertaining.
Located in Great Bentley, a village celebrated for its community spirit and beautiful surroundings, you are within walking distance to all local amenities. The village green, the largest in the UK, offers a serene backdrop and a hub for community events. Essential services, including a Tesco Express, a post office, and dining options, encircle the green. Education is well-catered for with the nearby outstanding-rated Great Bentley Primary School and the Colne Community School and College.
EntranceCarpeted with stairs that lead you up to the first floor and a door on the right hand side that beckons you through to the open plan living accommodation. Approached through a composite entrance door.
Living room11' 9" x 11' 3" (3.58m x 3.43m)Aside from offering a spectacular view of Great Bentley Green framed by the uPVC window to the front elevation, the living room is open plan to a logical dining area and to the kitchen at the rear of the home. it features a fireplace with red brick surround, timber mantle, tiled hearth and inset multi fuel stove. Wood laminate flooring is underfoot throughout this and the dining room space.
Dining area7' 2" x 14' 2" (2.19m x 4.31m)Forming part of the living room which widens towards the open plan kitchen, this dining space has wood laminate flooring and a large shelved storage cupboard (under the stairs).
Kitchen10' 10" x 12' 11" (3.31m x 3.93m)Comprised of Oak base cupboards and drawers arranged beneath the 'U' shaped granite worksurface with upstand that extends to create breakfast seating with matching wall mounted cabinets. In front of the window to the rear elevation is the sink with mixer tap and integral appliances include a dishwasher, double oven and grill, four ring hob and a suspended extractor hood. Here you will also find the gas fired wall mounted boiler adjacent to a glazed personal doo that takes you outside.
Cloakroom3' 10" x 5' 6" (1.17m x 1.68m)WC and hand wash basin.
LandingCarpeted and light filled with a window to the front elevation and borrowed light for the first bedroom.
First bedroom11' 9" x 11' 3" (3.58m x 3.43m)A spacious first carpeted double bedroom offering an elevated and far reaching view of the iconic Green in front of the home.
Second bedroom11' 6" x 7' 9" (3.51m x 2.36m)A second carpeted bedroom found at the rear of the cottage.
Third bedroom7' 6" x 6' 3" (2.28m x 1.91m)The third bedroom at the rear of the home is also carpeted with a window to the rear elevation.
Shower room9' 1" x 3' 1" (2.76m x 0.94m)White gloss tiled with walk in enclosed shower cubicle with thermostatic shower tap, heated towel rail, WC, pedestal hand wash basin and extractor fan.
Front elevation from Green
Front elevation
Great Bentley Green
Living room
Living and dining
Kitchen
Landing
First bedroom
First bedroom i
Second bedroom
Third bedroom
Shower room
Rear elevation
Rear garden
