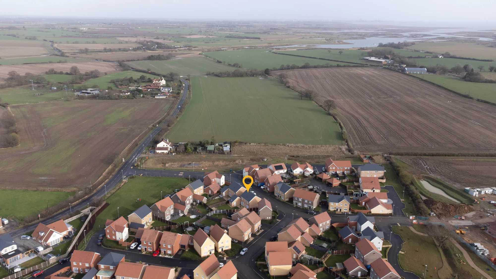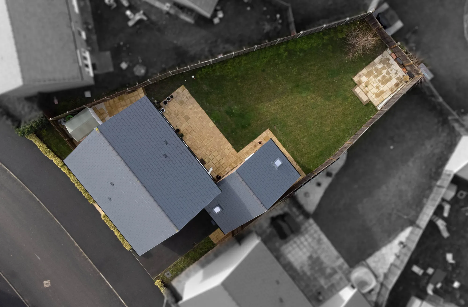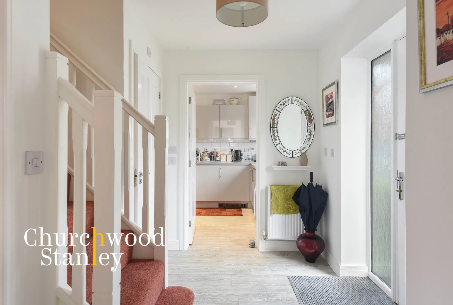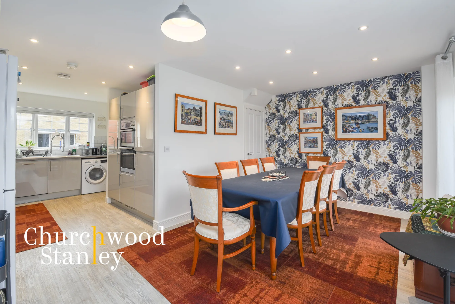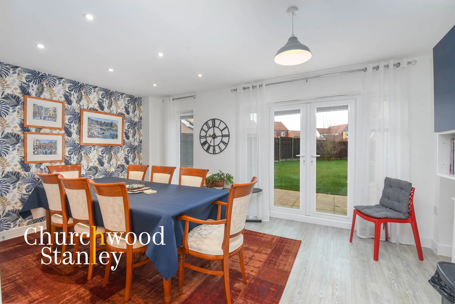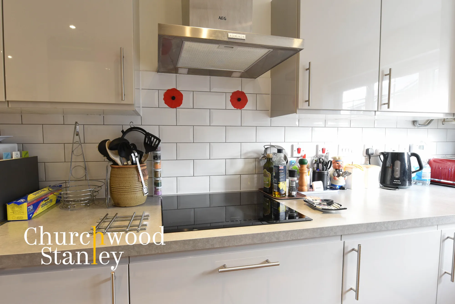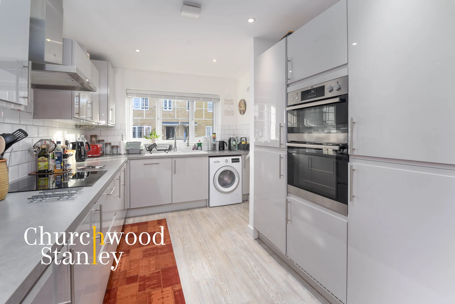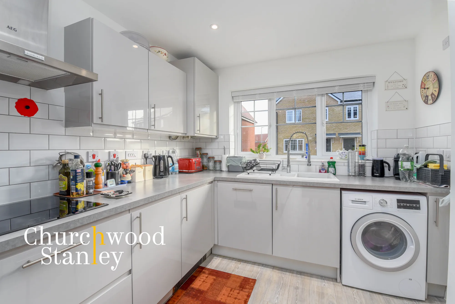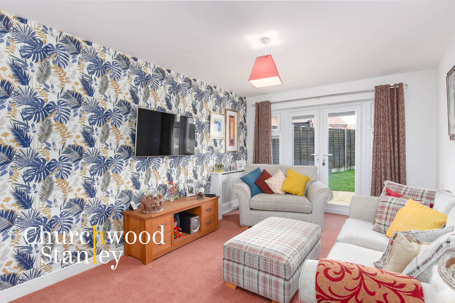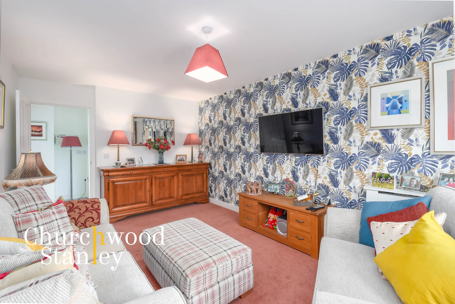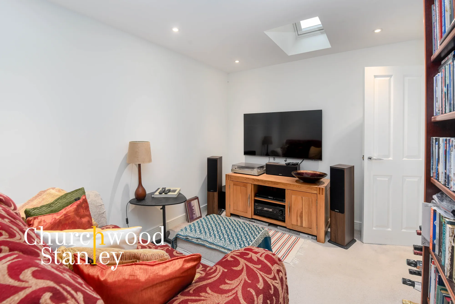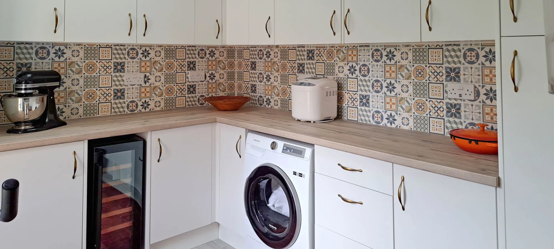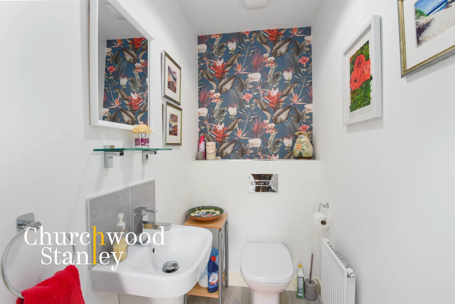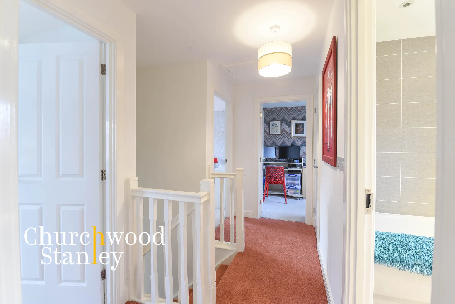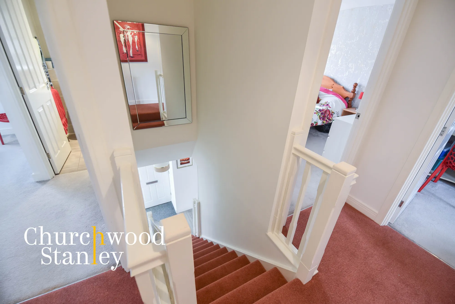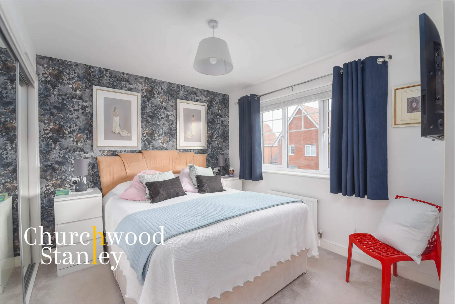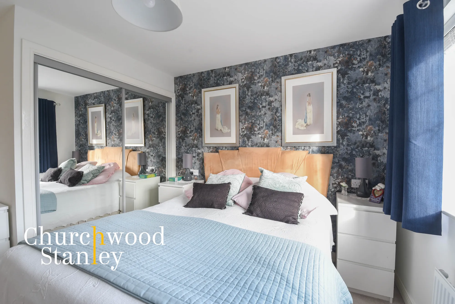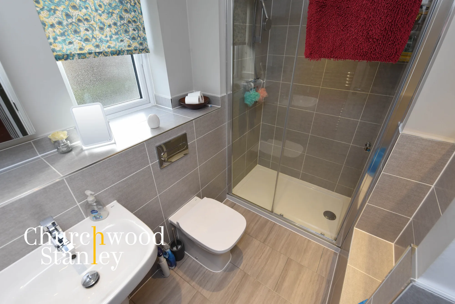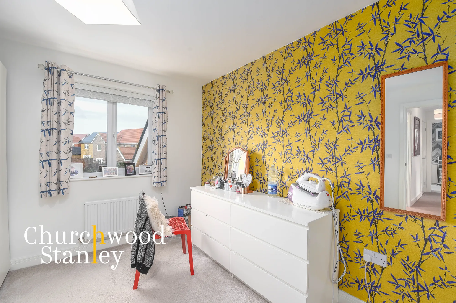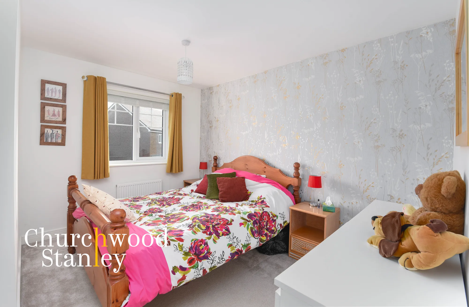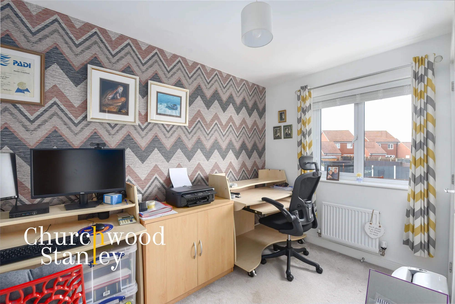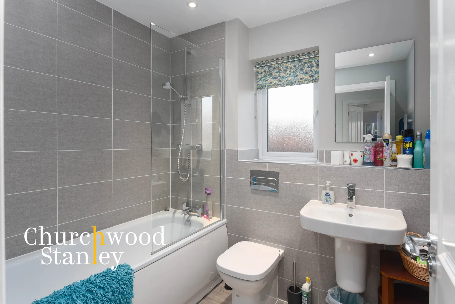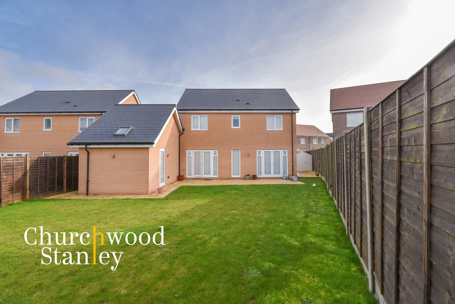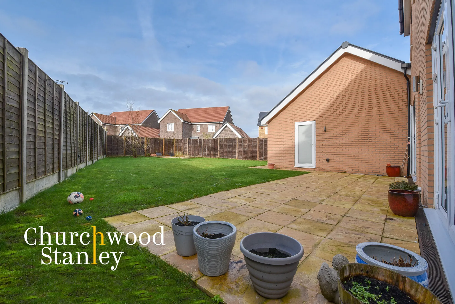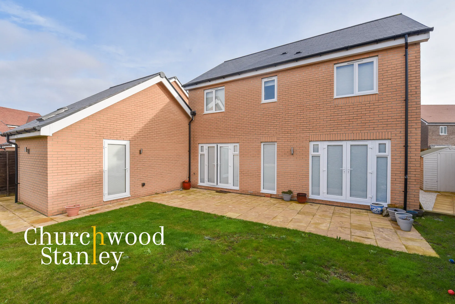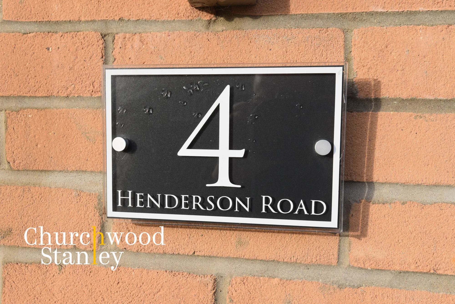4 bedroom
3 bathroom
3 receptions
4 bedroom
3 bathroom
3 receptions
Positioned on the edge of the idyllic village of Thorpe-Le-Soken in North Essex, this exquisite four-bedroom detached house on Bellway’s Henderson Park development is a testament to modern living, blending style with functionality in a sought-after location. At just three and a half years old, this property stands as a beacon of contemporary design, offering a unique opportunity to embrace village life while enjoying the conveniences of modern amenities and connectivity, including a direct train route to London.
As you enter this brilliant home, you are greeted by a spacious and welcoming hallway, setting the tone for the rest of the accommodation with its bright atmosphere and stylish grey wood laminate flooring. The living room, a tranquil retreat at the rear of the house, invites relaxation with its soft (new) carpeting, patio doors, and full-height windows, complemented by integral fitted shutters opening onto a sandstone patio in the garden.
The heart of this home is undoubtedly the kitchen, a masterpiece of design featuring light grey gloss units, a square edge work surface, and a suite of integrated appliances that make cooking a delight. Open plan to the dining area, this space is perfect for entertaining, with French doors illuminating the room with natural light and providing access to the garden. The ground floor also boasts a versatile office space and a snug, the latter being a cosy addition from the garage conversion, alongside a highly functional utility room.
Upstairs, the first bedroom suite is a sanctuary of comfort, offering great storage with full-height double fronted wardrobes and the luxury of an ensuite shower room. Three additional bedrooms, each carpeted and generously sized, share access to a stylish family bathroom, mirroring the elegance of the ensuite with its modern fixtures and attractive tiling.
The property's exterior is equally impressive, with a south to west facing rear garden measuring 60ft in depth, capturing the sun from late morning until sunset. A patio area transitions to a lush lawn, culminating in a terraced patio at the rear, perfect for outdoor living and entertaining. The front garden, with its attractive hedging and paved walkway, complements the home's façade, while off-street parking accommodates two vehicles, adding convenience and security.
Located in Thorpe-le-Soken, this property benefits from the village's charm and amenities, including shops, restaurants, and schools, while offering easy access to London and the Essex coastline. With over six years of building warranty remaining and a B Energy Rating, this home is not just a place to live but a lifestyle choice, promising comfort, convenience, and efficiency.
This four-bedroom detached house on Henderson Road represents a perfect blend of modernity and traditional village life, offering a rare opportunity to own a piece of Thorpe-Le-Soken's charm. With its strategic location, elegant design, and thoughtful amenities, it stands as a testament to quality living in one of Essex's most desirable areas.
Hallway6' 1" x 10' 11" (1.86m x 3.33m)The entrance hall provides a bright and spacious welcome to this smart home. It is approached through a composite entrance door with adjacent full height opaque window and it has grey wood laminate flooring under foot. On your left hand side you will find the living room at the back of the house adjacent to the study at the front, the ground floor cloakroom is straight in front of you and the spacious kitchen (open plan to dining area) on your right hand side. Carpeted stairs lead you up to the first floor.
Living Room16' 0" x 10' 3" (4.87m x 3.13m)The carpeted living room at the rear of the home features patio doors with adjacent full height windows and integral fitted shutters that lead out to the sandstone patio of the garden.
Kitchen12' 5" x 8' 10" (3.79m x 2.68m)A stylish kitchen finished with light grey gloss fronted units that are comprised of soft-closing cupboards and pan draws with cutlery inserts beneath a square edge work surface, brick style tile splashback and matching wall mounted cabinets over. In front of the window to the front of the home lies a 1.5 volt ceramic sink with mixer tap and beneath the counter you will find plumbing for a washing machine, an integrated Bosch dishwasher and excellent storage. Further integral appliances include a full height fridge and freezer found beside an eye-level AEG double oven and grill. Cooking is further catered for via the Siemens induction hob found beneath the AEG suspended extractor hood. This brilliant culinary space is open plan to the dining room at the rear.
Dining Room10' 4" x 16' 3" (3.14m x 4.96m)Open plan to the kitchen and spacious by design, the dining room at the back of the house features French doors with adjacent full height windows that provide plenty of natural light and access to the rear garden. Under foot is grey laminate flooring and there are additional navy fronted storage cabinets with shelving beneath. A built in cupboard provides you plenty of storage (under the stairs) and an internal door leads into the snug.
Office6' 5" x 6' 8" (1.95m x 2.02m)A light filled study at the front of the home featuring window to the front elevation and grey wood laminate flooring under foot.
Snug10' 9" x 8' 10" (3.27m x 2.70m)Offering additional and versatile ground floor space the snug (garage conversion) features a Velux window, carpeting underfoot and an internal door to the excellent utility room at the rear of the home.
Utility Room10' 4" x 8' 6" (3.16m x 2.60m)An extremely practical space, the utility room is fitted with a range of cupboards and drawers beneath a square edge work surface and an attractive tile splashback with matching wall mounted cupboards. There really is a generous array of storage here. Beneath the counter there is space for a wine fridge and also for a tumble dryer. To the rear you'll find a Velux window, under foot grey wood laminate flooring and there is also a useful door to the side that leads out into the garden.
Landing5' 1" x 10' 4" (1.54m x 3.14m)Having newly laid carpet the landing provides access to the first bedroom and ensuite, to the three further first floor bedrooms and to the family bathroom. It is here that you'll find the airing cupboard with modern pressurised hot water tank. Access to the loft is provided via a hatch to the ceiling.
First Bedroom10' 11" x 13' 0" (3.33m x 3.95m)The first bedroom suite is found at the front of the home and features full height double fronted wardrobes with mirror sliding door. This carpeted room benefits from its own ensuite.
En Suite4' 10" x 8' 4" (1.47m x 2.54m)Finished in attractive grey tiling this modern bathroom suite is comprised of large walk-in shower cubicle with thermostatic shower tap, hidden tank WC, hand wash basin, heated towel rail, extractor fan and an opaque glazed window to the front elevation.
Second Bedroom11' 8" x 9' 6" (3.56m x 2.89m)The second carpeted double bedroom has a window to the rear elevation overlooking the garden. There is another fitted sliding wardrobe here.
Third Bedroom11' 6" x 10' 6" (3.50m x 3.20m)A third carpeted double bedroom found at the front of the home.
Fourth Bedroom11' 1" x 6' 10" (3.38m x 2.09m)As fourth bedrooms go this is a generously sized room. Carpeted with window to the rear elevation and benefiting from its own full height storage cupboard.
Family Bathroom6' 4" x 7' 2" (1.93m x 2.19m)Mirroring the stylish finish of the ensuite shower room, the family bathroom is also adorned with great tiling and features a panel bath with folding shower screen, thermostatic shower tap and shower head above, hidden tank WC, hand wash basin, heated towel rail and an extractor fan. There is an opaque glazed window to the rear elevation.
Thorpe-le-Soken lies to the East of Colchester (approximately 14 miles) enroute to Essex's very own sunshine coast (Frinton on Sea 4.6 miles). This well connected, popular and pretty village has a regular bus service to the local surrounding towns and benefits from just over an hour’s commute to London via the main-line train station found within a mile of this spectacular property.
The High Street itself has a number of shops including a Tesco mini-supermarket, pharmacy, doctors surgery and optician, together with privately owned restaurants and public houses. Thorpe also has a highly regarded primary school (Rolph) and is home to key stage three of Tendring Technology College in Landermere Road.
DSC_0725-Edit
DJI_0533-Edit
DJI_0529
DSC_0766-Edit
DSC_0760-Edit
DSC_0748-Edit
DSC_0738
DSC_0729-Edit
DSC_0744-Edit
DSC_0771-Edit
DSC_0774-Edit
DSC_0757-Edit
1000006228
DSC_0777-Edit
DSC_0796
DSC_0810
DSC_0802-Edit
DSC_0806
DSC_0809-Edit
DSC_0790-Edit
DSC_0779-Edit
DSC_0782-Edit
DSC_0786-Edit
DSC_0812
DSC_0811
DSC_0814
DSC_0727

