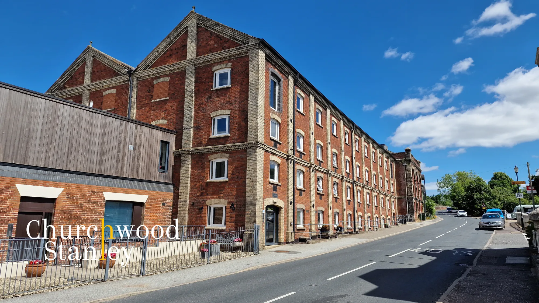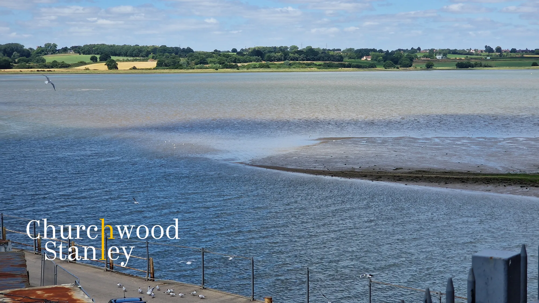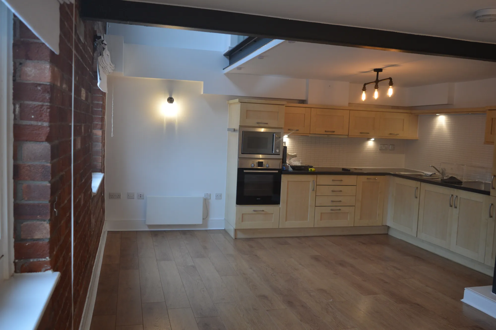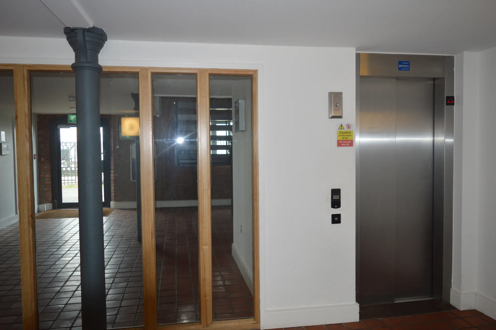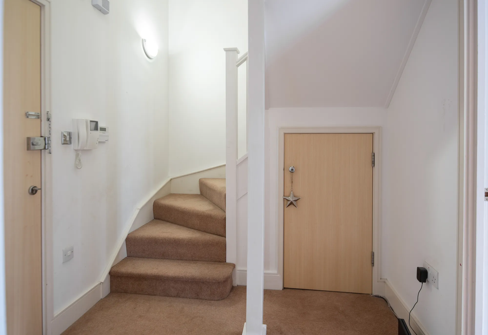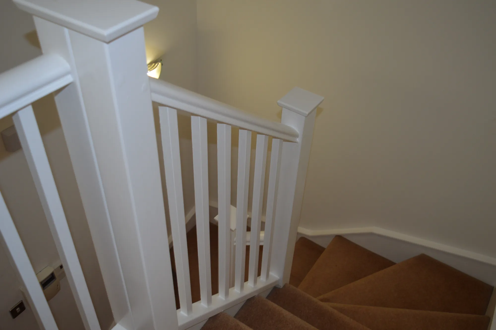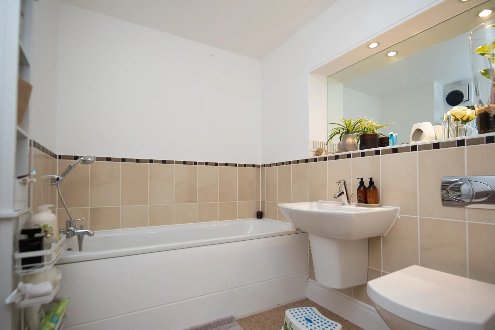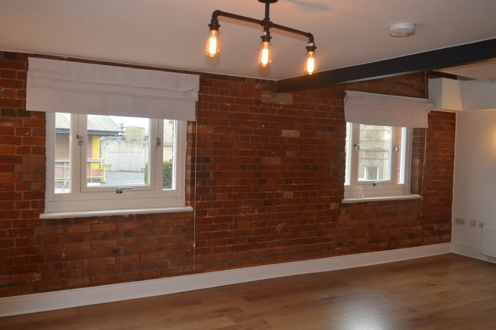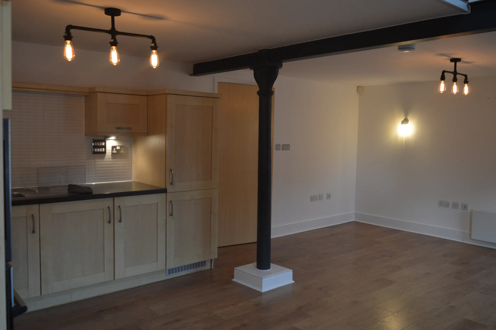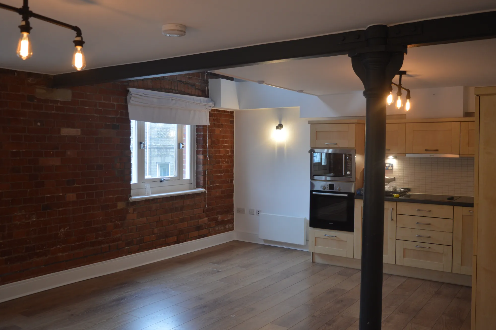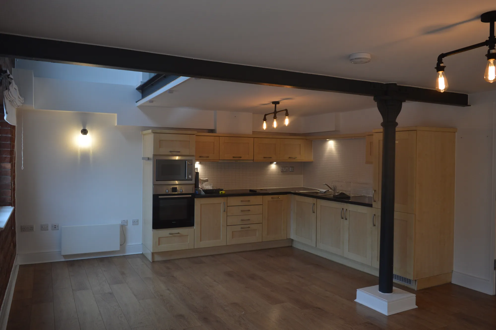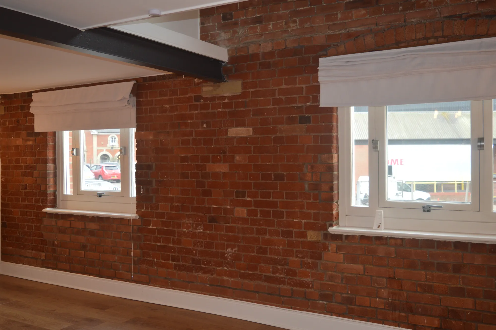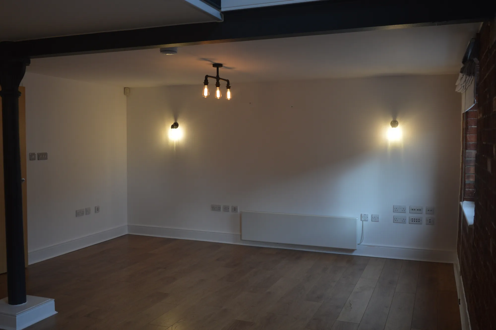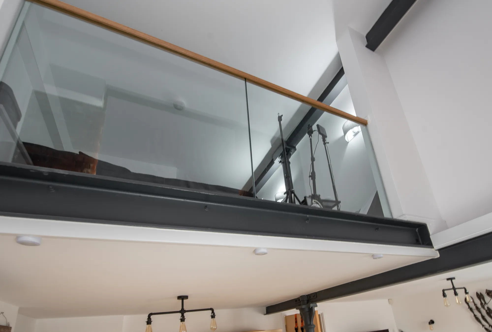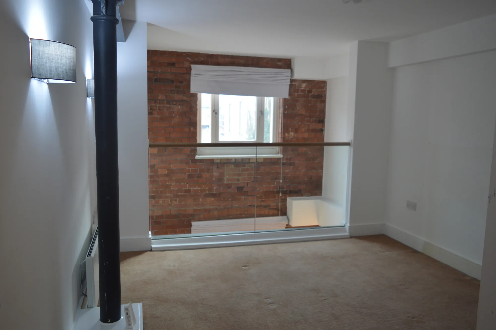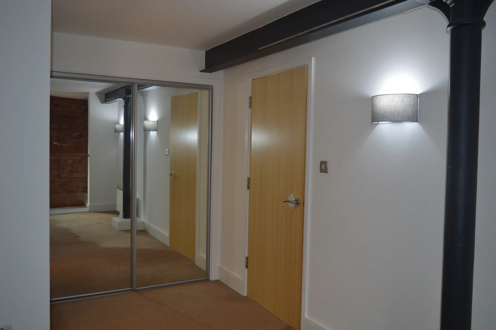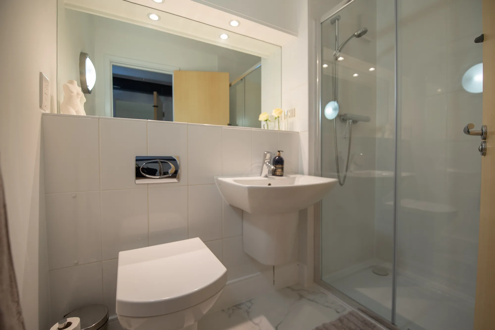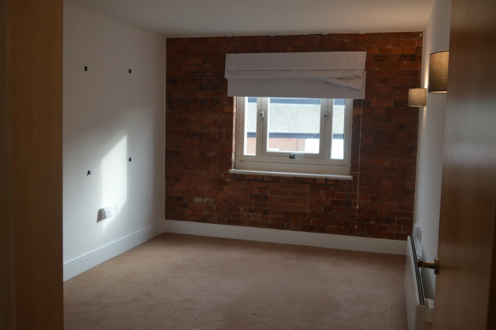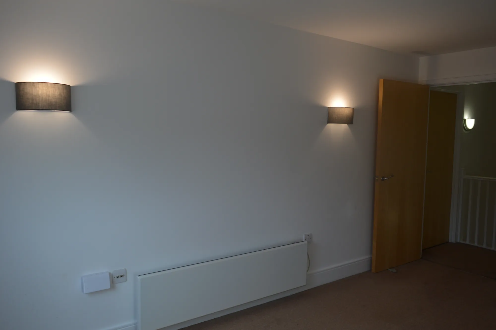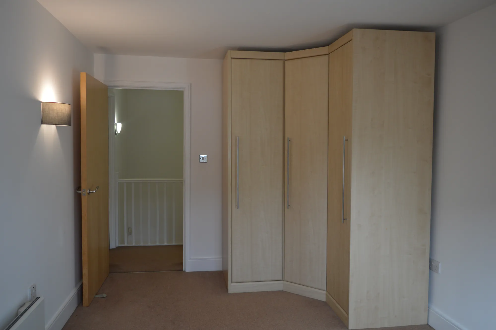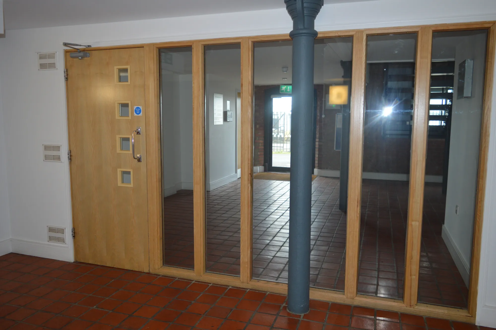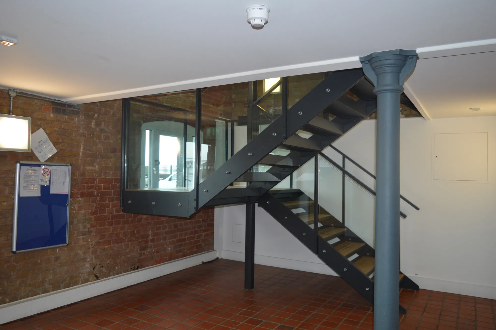2 bedroom
2 bathroom
1 reception
2 bedroom
2 bathroom
1 reception
A spacious two double bedroom duplex apartment arranged over two levels overlooking the front aspect within the converted Grade II listed Mistley Quayside Maltings. Offering very easy access to Mistley local train station with services to Harwich and to Manningtree and beyond. Situated to the rear of the building is where the allocated parking for the building is, which is adjacent to the working quayside. At the rear you will find outstanding views of the Stour Estuary towards the Suffolk shoreline.
Access to the apartment is either from Mistley High Street at the front, or from the rear at the Quayside level, both are via a secure coded communal entrance door giving access to stairs and a lift to all levels. There is also a bike store for residents and parking for one car in the allocated car park area.
The communal areas are very well maintained and each level to the apartments is via soft carpeted hallways leading to each individual apartment.
Entrance through your own secure front door into the carpeted hallway and staircase of the apartment with an intercom telephone, with doors opening into the open-plan living space, the main bathroom and an airing cupboard and an under-stairs cupboard.
Storage is a normal concern when considering an apartment but No. 33 benefits from plenty including it's own sizable lockable secure storage cupboard found off a communal hallway.
IMPORTANT INFORMATION:
The whole building is completely NON SMOKING
No Pets permitted
One months’ Rent and the deposit is payable in advance of signing the Tenancy Agreement
Hallway7' 3" x 13' 2" (2.20m x 4.01m)Fully Carpeted with turning stairs leading to the floor above with galleried landing. Understairs cupboard housing consumer board. Internal doors giving access to an airing cupboard housing the pressurised hot water tank; the main bathroom and the open-plan living space.
Open plan living space14' 11" x 20' 8" (4.55m x 6.30m)This character rich and light filled space is illuminated by three windows set within exposed brickwork with one of those set in the full height elevation of the mezzanine bedroom.
Oak effect laminate flooring; industrial style ceiling and wall lighting,
A fully fitted 'L' shaped Kitchen to one corner with built in shaker style base and wall units and a roll top work surface.
The kitchen area has tiled splash back, a 1.5 bowl stainless steel sink, integral white goods including; Zannusi fridge / freezer; Kenwood dishwasher; Hotpoint 300 washer/dryer; Bosch electric oven and a Kenwood eye level microwave.
Bathroom (lower level)6' 6" x 7' 3" (1.99m x 2.20m)A stylish fitted bathroom with a 3 piece white suite; panelled bath with stainless steel mixer tap and shower attachment, Low level WC, and a wall hung sink, heated towel rail, extractor and a recessed mirror with inset lighting. Part tiled walls.
Main bedroomThe main bedroom has the glass partition retainer for the mezzanine over hang, an exposed wrought iron upright support and built in double mirror fronted sliding wardrobe; Fitted carpet; modern electric wall hung heaters; wall lighting; door leading into the en-suite shower room.
En-suite shower room7' 2" x 4' 3" (2.19m x 1.30m)Consisting of a double sized walk-in shower cubicle with mains shower; hidden tank low level WC; wall hung sink; a recessed fitted mirror with inset lighting, heated towel rail; extractor fan.
Second bedroom14' 11" x 9' 5" (4.54m x 2.86m)Fitted neutral carpet, window to the far elevation and exposed feature red brick wall. Wall lighting , modern electric wall hung heater. Triple corner wardrobe units with 3 hanging spaces and a tall cupboard unit with shelving.
The Quayside Maltings occupies a prime position on Mistley High Street, mere steps away from a charming array of amenities, The Thorn restaurant and bar, pub, tea rooms and local shops and the local train station. The picturesque quayside and Mistley Walls are just a leisurely stroll away, where you can savor breathtaking views of the River Stour and the surrounding countryside.
Mistley is situated within an Area of Outstanding Natural Beauty, and its convenient location provides excellent road and rail connections. The city of Colchester and the Suffolk county town of Ipswich are around 11 and 17 miles away respectively, connected by the A120 and A12 in close proximity. For sailing enthusiasts, the Manningtree & Mistley Sailing Club offers a fantastic opportunity to indulge in water sports and engage with a vibrant community of fellow sailors.
The bustling market town of Manningtree is renowned for its lively calendar of events, including the annual Manningtree Regatta, Mistley Quay Boat Rally, and the Food & Drink Festival. Regular farmers' markets and charming independent shops add to the area's appeal, making it an ideal location for those seeking a vibrant yet tranquil lifestyle.
Street side view
Quayside view
Kitchen Open plan
Main Entrance
Hallway
Stairs to lower floor
Main Bathroom
Open Plan Living Space
Open Plan Living Space
Open Plan Living Space
Kitchen -Open plan
Open plan to Front Aspect
Open Plan Living Space
Mezannine glass retainer
Main Bedroom
Main Bedroom
En-suite
Bedroom 2
Bedroom 2
Bedroom 2
Main Entrance
Main Entrance
