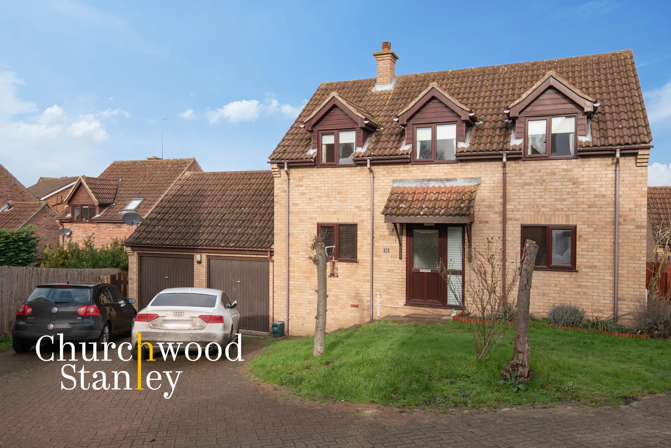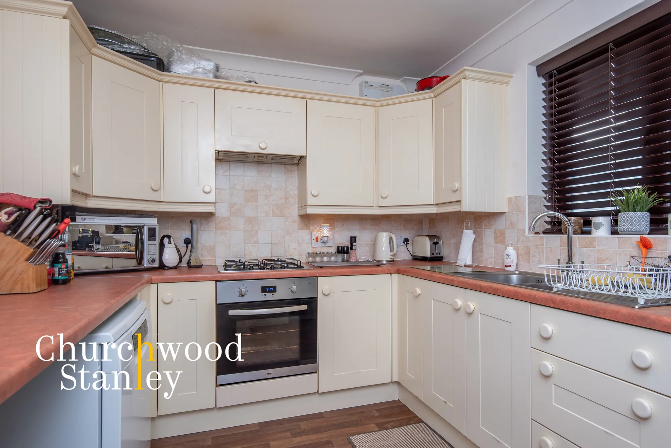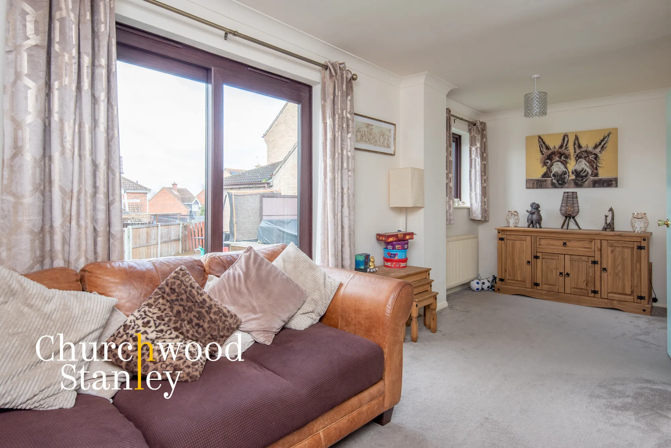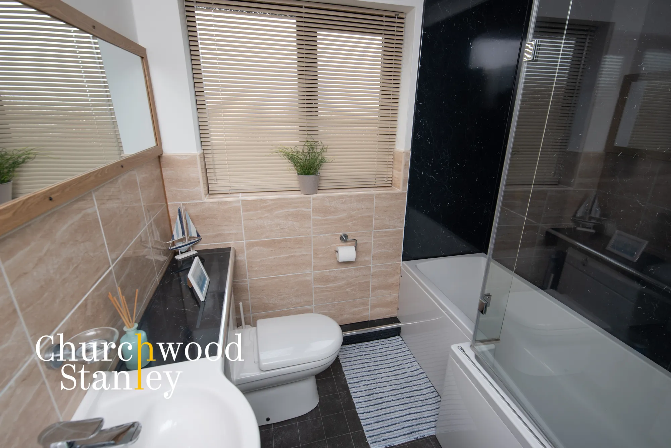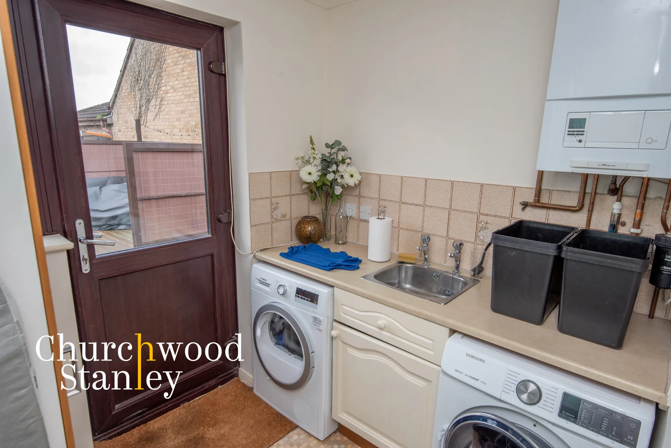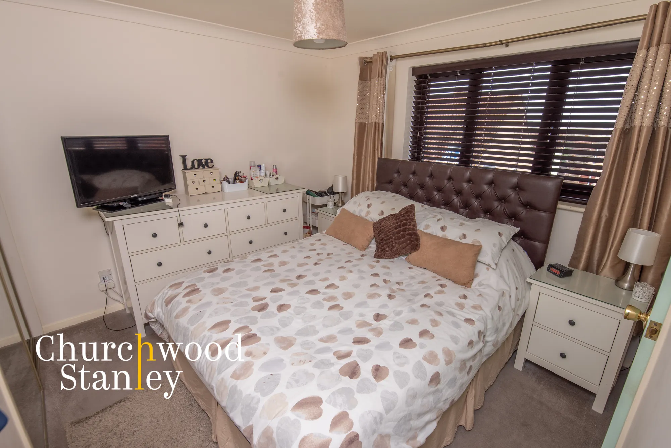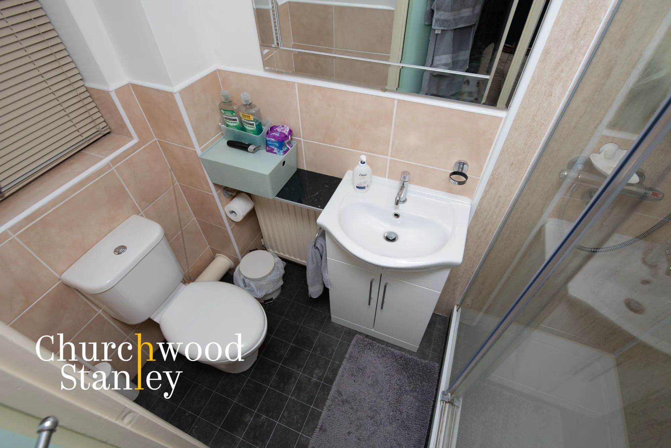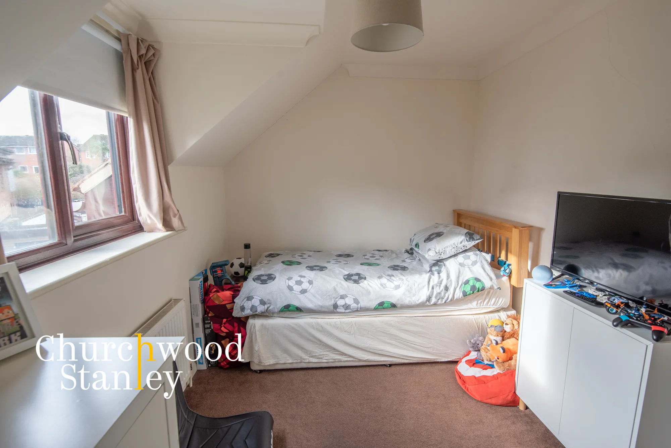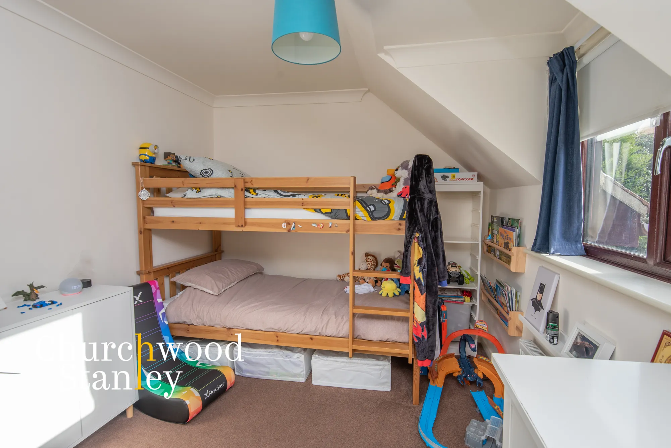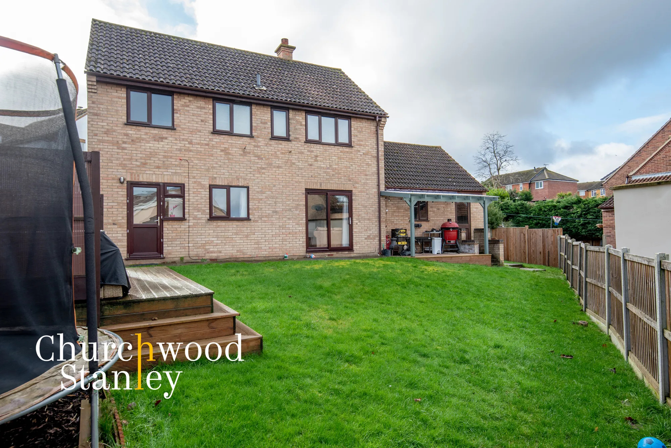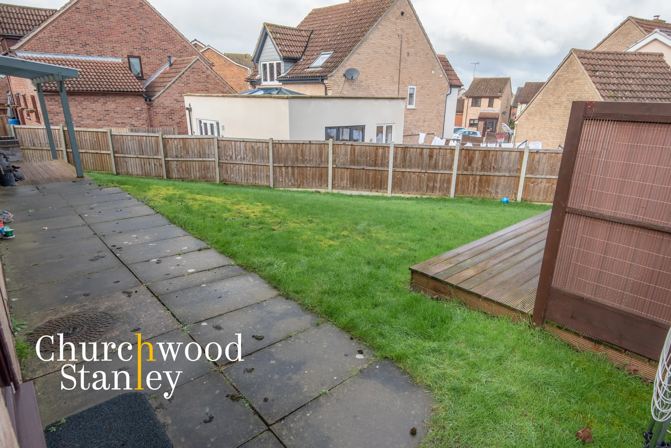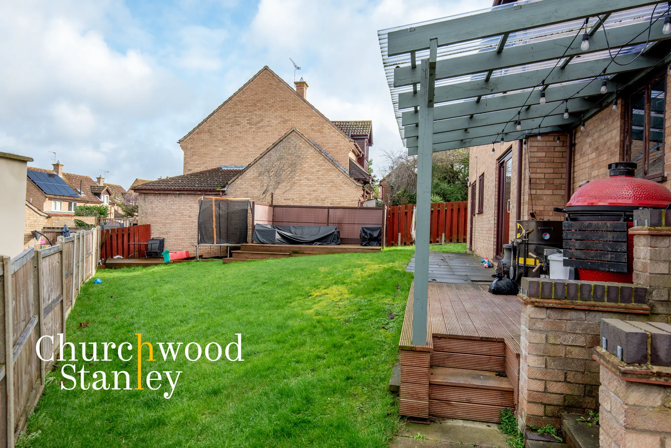4 bedroom
2 bathroom
2 receptions
4 bedroom
2 bathroom
2 receptions
Four bedroom detached house located in a quiet cul-de-sac on Taylor Drive, becoming re-available to rent long term. Suitable for families with NO PETS.
A rarely available family home tucked away in a private close of three with excellent parking facilities and a double garage
The property has a split-level entrance hall, a well-appointed kitchen plus separate utility room, a formal dining room, and l-shaped living room with sliding patio doors leading out to the rear garden at the back of the house.
Split Level entrance Hall12' 7" x 5' 9" (3.84m x 1.74m)Split-level approached through a front entrance door with adjacent full height double glazed window. Carpeted stairs lead down to the living room cloakroom and utility room and also up to the first floor landing. The dining room is found on the left and the kitchen to the right at the front of the house
Kitchen8' 9" x 10' 11" (2.67m x 3.33m)The kitchen is fitted with a range of cream fronted base and wall units; roll top work surface; tiled splash-back. Extractor hood; 4 ring gas hob fitted above integral single electric oven; plumbing and space for a washing machine; 1.5 bowl stainless steel sink with mixer tap.
Dining room7' 10" x 10' 11" (2.39m x 3.32m)Window to the front elevation, fully fitted carpet.
Living room11' 8" x 20' 3" (3.55m x 6.17m)(Max dimensions)
An L-shaped living room located at the back of the property with sliding patio doors leading out to the rear garden; feature fireplace; fully fitted carpet; radiators.
Utility room6' 2" x 7' 9" (1.88m x 2.36m)The utility room has back door out to rear garden, plumbing for a washing machine and space for a tumble dryer; stainless steel sink, tiled splash-back.
Cloakroom4' 1" x 4' 6" (1.25m x 1.37m)Cloakroom on the ground floor with WC, vanity sink and window to the side elevation.
Split level first floor landingCarpeted landing with half set of stairs leading up to the thirrd and fourth bedrooms. Here you will find the airing cupboard and an additional useful storage cupboard.
First bedroom11' 8" x 10' 3" (3.56m x 3.12m)The first bedroom has a full height mirror fronted sliding wardrobe covered cupboard, it is fitted with carpet, has a window to the rear elevation and benefits from its own ensuite shower room.
En-suite shower room7' 7" x 4' 0" (2.31m x 1.21m)A half tiled en-suite comprising of WC, vanity sink, large fully enclosed shower cubicle with thermostatic shower tap, extractor fan and window to the rear elevation.
Second bedroomA carpeted double room situated to rear of the house with a window overlooking the garden.
Third bedroom7' 10" x 11' 0" (2.40m x 3.36m)Carpeted with window to the front elevation.
Fourth bedroom8' 10" x 11' 0" (2.70m x 3.36m)A carpeted bedroom with window to front elevation.
Modern bathroom7' 7" x 6' 9" (2.31m x 2.05m)A contemporary bathroom suite that includes a panelled D shaped bath with folding shower screen and thermostatic shower tap over, WC, vanity sink. Having half tiled walls and window to the rear elevation.
Lawford is an extension of Manningtree town located on the Essex and Suffolk border. One of the major attractions is its proximity to the River Stour, an area of outstanding natural beauty.
Lawford and Manningtree is also home to some excellent schools. The local primary school, Lawford Church of England Primary School, has received an "Outstanding" rating from Ofsted. One of the most noteworthy schools close to Lawford is Manningtree High School, which is a highly regarded secondary school with an "Outstanding" rating from Ofsted. The school offers a broad range of academic and vocational subjects, as well as a range of extra-curricular activities, such as sports teams and music groups.
Manningtree is well connected to London and Norwich by rail, with regular trains running throughout the day to Liverpool Street Station. The Intercity train arrives in under an hour, making it easy for residents to commute to London Liverpool Street and Stratford for work or leisure.
Whether you're a young family looking for a good school for your children, or a professional seeking an easy commute to London, Lawford, Manningtree has it all to offer.
DSC_5493-Edit
DSC_5474
DSC_5478
DSC_5486
DSC_5480
DSC_5487
DSC_5488
DSC_5489
DSC_5491
DSC_5482
DSC_5481
DSC_5483
